FULL TOUR
The
Product - EXTERIOR FEATURES AND LANDSCAPING
The architecture of the building
is closely integrated with the architecture of the landscape, so
that the symbolic themes designed into each complement those of
the other. At points it is difficult to say quite where the
"building" stops and the "site" begins, so that
the museum is a transition between the urban landscape on one
side and the natural landscape on its other. The museum's
plazas, terraces, parkland, and even the building roof (an
exotic landscape in its own right) tie the museum into the
recreational fabric of the capital's Core Area, not least for
the many striking views they offer. The site is a public place
of celebratory, entertaining, and recreational activities,
amenable to both active and passive uses year-round.
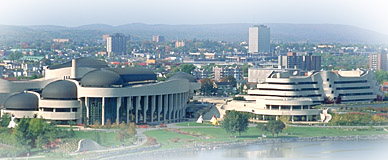
From Parliament Hill, one can view the huge
museum complex in its entirety, its flowing lines echoing those
of the Gatineau Hills rising in the distance.
© Canadian Museum of Civilization, CD95-717-045
|
The museum's entrance Plaza relates to the ceremonial route
running along Laurier Street. The character sought here is
dignified yet animated. The museum has been set back ten metres
from the property edge to permit ample access and circulation
for pedestrians, bicycles, wheelchairs, and tour groups, and
allow widening of the street as the ceremonial route is
developed. Banners and flags, trees, benches, information poster
kiosks, other signage, bicycle stands, and street vendors'
stalls, meet the needs of users of this area.
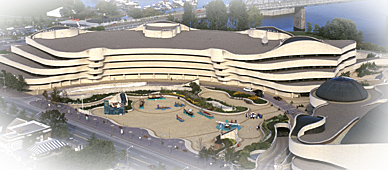
The Plaza has been given greater appeal in
recent years by the addition of the Canada Garden.
© Canadian Museum of Civilization, S2004-1254, CD2004-1376
|
The Plaza, patterned partly on the wonderful festive plaza in
front of the Centre Pompidou, serves multiple purposes. The
driveway around it allows for drop-off and pick-up of visitors,
and accesses the parking garage. Its central area acts as a
gathering-place and a welcoming "people place", offering
a transition from the urban ceremonial route to the museum
proper and a first orientation to the museum facilities.
Information about offerings in the museum, and other attractions
of the capital, are available. The Plaza offers a direct
sight-line to Parliament's Peace Tower, with the view framed by
the two wings of the museum. In this it is like the terrace
between the two wings of the Palais de Chaillot in Paris, home
of the Musée de l'Homme and the Musée de la
Marine, which commands a marvellous view of the Eiffel Tower.
The features of the Plaza define spaces where entertainers can
perform before small audiences, and electrical and
communications services are available for equipment for larger
performances. Visual interest and expression is added to the
Plaza by swirling patterns in the walking surfaces (echoing the
lines of the building) and varying textures and colour
gradations in the poured concrete, by the changing levels framed
by long, sinuous seating walls, and by the
Canada Garden. The main lobby area of the museum and the curatorial
wing, with its sheltering, cantilevered steps, define, partially
enclose, and thereby reduce the scale, of the Plaza.
The imposing Grand Stairway, connecting the
plazas on either side of the building.
© Canadian Museum of Civilization, T2004-221, CD2004-1378
|
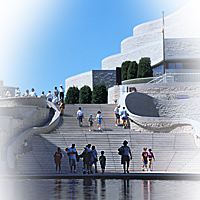
|
Just beyond the Plaza is an Upper Terrace, giving access to the
museum's main entrance and to the Grand Stairway leading to a
lower plaza. The terrace is where dignitaries visiting CMC are
formally greeted. It too offers a fine view of Parliament Hill.
A small staircase leads up to one of the lower roofs of the
building, where a Japanese Zen Garden has been laid out; the
space is one of peaceful contemplation. Yet another staircase up
from the Zen Garden leads to the roof of the restaurant, where a
broad lookout provides panoramic views of the architecture,
Parc Laurier, and the cityscape on the south bank of the river.
The Grand Stairway is a spectacular passageway down between the
two museum wings. Its steps are broad and concavely-rounded;
several of the widest form small terraces. It is paralleled on
the Grand Hall side by a cascading watercourse which ends in
several pools; the waterfall imagery of the stream, and of the
stairway, relates to the hall's West Coast theme.
On the river side of the site, bounded by
the cafeteria terrace and the Grand Hall, is the Waterfall
Court - a transitional area between structure and parkland.
© Canadian Museum of Civilization, CD94-738-003
|
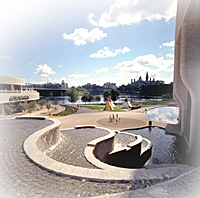
|
The stairway ends in the Waterfall Court, defined by the sweep
of the Grand Hall and arc of the extension holding the
restaurant and other facilities. At first a more intimate place
than the upper plaza, it begins as a circular flat area finished
in exposed aggregate with accent strips of stone at the edges.
The plaza then curves outward, paving changing to lawn in a
transition between the man-made architecture and the natural
parkland. One role of this plaza, sheltered from street
traffic noises, is to provide a place for outdoor performances
and demonstrations. Spectators can sit on existing benches, the
Grand Stairway, and the terraces of the cafeteria and
restaurant. The bowl shape of part of the plaza provides
favourable natural acoustics.
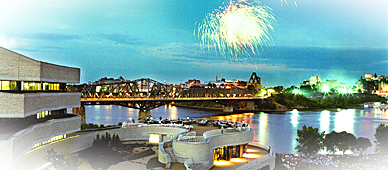
Canada Day fireworks.
© Canadian Museum of Civilization, D2004-23612, CD2004-1378
|
Beyond the Waterfall Court stretches the riverside park, along
the lower-lying strip of the site. The landscaping here enhances
the natural slope of the land towards the river to form a
natural amphitheatre on which crowds of thousands can gather to
watch events such as the Canada Day fireworks, performances on a
temporary riverside stage, or events on the river itself.
Adventure World, a children's play park, has been created just
outside the building. This area is bounded by the National
Capital Commission's recreational pathway, adjacent to the
river-edge and linking northern and southern ends of the park.
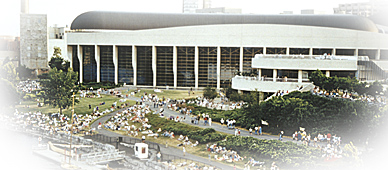
The riverside park.
© Canadian Museum of Civilization, S98-10127, CD2004-1377
|
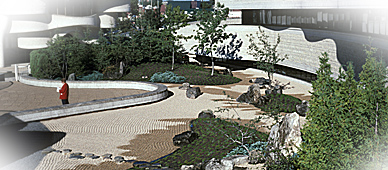
The Zen Garden, designed by the renowned
landscape architect and Zen Buddhist Monk, Shunmyo Toshiaki
Masuno, was added in 1995.
© Canadian Museum of Civilization, D2004-18604, CD2004-1377
|
The north-eastern corner, which links Parc Jacques Cartier near
its marina, was developed in the 1990s to reflect the
pre-industrial role of the site by the addition of a dock to
display watercraft from CMC's collections.
Cardinal's sculptural forms are designed to use direct sunlight
to create an ever-changing pattern of shadows across the museum
surfaces. At night the challenge is to make lighting effects
equally dramatic, yet also a change of pace.
The lighting design was influenced by the need for visibility
(inside and out), direction and clarity for visitors arriving at
night, orientation, views to and from the site, sequencing of
experiences, safety of users, and building security. The
building's exterior lighting had to accommodate viewing both
from close range and from above at distant locations; light
sources had to be well shielded, therefore.
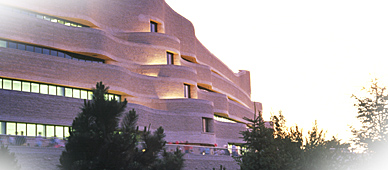
Night lighting of the museum not only
serves security, but also makes the sculptural building
conspicuous and attractive to viewers in the capital's core
area.
© Canadian Museum of Civilization, D2004-18573, CD2004-1376
|
The public wing is lit mostly from the interior, although
surfaces adjacent to the Grand Hall window are also lit, to
prevent interior lighting turning it into a mirror. The
curatorial wing, on the other hand, is washed in light that
spills from other parts of the site. This and continuous edge
lighting of the overhangs on both blocks serves security needs.
Pedestrian lighting emphasizes comfort and night-time
visibility. To allow the eye to adapt to low levels, so that
viewers can see into even deep shadows, lighting has been kept
below 30 lux where possible; higher light levels create stronger
contrasts and would make it more difficult to see at night.
Pathways therefore are largely lit indirectly, from the lighting
of the building, pools, and the landscaping, rather than by
dedicated lamps. Source shielding, reduction of contrasts, and
low levels of ambient light permit visitors good night vision.
In September 2002, Louise Lalande of coCreations
lighting design inc. received the Illuminating
Engineering Society of North America's National Capital award in
recognition of her outstanding achievement in lighting design
for the Canadian Museum of Civilization.


|