FULL TOUR
The
Architect - DOUGLAS CARDINAL
Some eyebrows were raised in the
architectural community at the selection of
Douglas
Cardinal, an Edmonton-based architect not yet of national
stature; his works and his reputation up to that time had been
built mainly in his native Alberta. Yet he had already carved a
niche for himself with his distinctive and individualistic
architectural style, and his Albertan works have been discussed
in many books on modern architectural milestones.
Douglas Cardinal, design architect of the
museum.
© Canadian Museum of Civilization, K2004-412, CD2004-1377
|

|
His design for St. Mary's Roman Catholic Church (begun 1967) in
Red Deer, the town where he grew up, first brought him into the
spotlight. Its curving forms, dramatic use of natural lighting
over the altar and lectern, and his imaginative use of brick,
which were to become trademarks of his style, prompted critics
to note that his architecture combines the contemplative and the
sensuous. In the Grande Prairie Regional College, a
recreational, cultural and educational centre for that
community, the Alberta Government Services Centre at Ponoka, the
St. Albert Civic & Cultural Centre, and his own home at
Stony Plain, he continued to design and build beautifully
undulating shells. Another side of his creativity was shown in
the Edmonton Space Sciences Centre, which had a futuristic
appearance; the Centre included an IMAX ® theatre.
Cardinal's architecture has been
characterized by his sensuously curving forms and his use of
earth-tone materials that create a sculpted effect reminiscent
of natural landforms.
|
Cardinal Studio,
Stony Plain, Alberta.
© George F. MacDonald
|
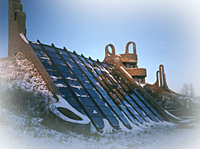
|
St. Albert's Place,
St. Albert, Alberta.
© George F. MacDonald
|
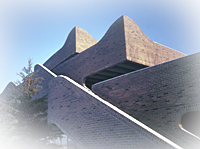
|
Edmonton Space Sciences Centre, Edmonton, Alberta.
© George F. MacDonald
|
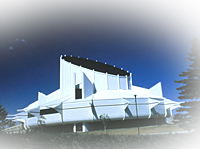
|
Cardinal is a landscape-inspired architect. He considers the
first step in architectural design to be to reach an
understanding and feeling for the land on which a building will
stand; for nature has its own sculptural forms, alive and
dynamic, to which the architect can respond. In his own words:
"Instead of viewing the museum as a sculptural problem,
instead of identifying all the historical forms and making them
the vocabulary for my solutions, I prefer to take a walk in
nature, observe how nature has solved its problems, and let it
be an inspiration to me in solving mine."
And again:
"Our buildings must be part of nature, must flow out of the
land; the landscape must weave in and out of them so that, even
in the harshness of winter, we are not deprived of our closeness
with nature."
He responds to the land with giant earth structures which appear
more to rise out of the land, rather than to be added on top of
it. His curvilinear forms make deliberate use of changing moods
of light and shadow, and he uses warm textures of brick, stone
and tile to provide natural earth-tones for his building
exteriors. This makes his style humanistic and uplifting; he
places human needs at the heart of the design process, rather
than designing something that is merely structurally sound and
functional. He states:
"I have always maintained that the endeavours of all
Canadians should be directed towards a betterment of the human
condition. Therefore in my role as planner and architect, and as
the coordinator of technologists, I see a tremendous opportunity
to petition the needs of the individual and to reinstate our
humanness as the most important element in all of our efforts. I
have found that by placing the needs of the human being before
the systems that modern man has created, we can ensure that man
is indeed served by these systems rather than becoming a slave
to them."
The curving forms and sweeping lines of
Cardinal's early impressionistic sketches of CMC are reminiscent
of the artwork of fellow-Native Alex Janvier. Of Janvier, Cardinal says:
"Twenty years ago, I met Alex Janvier
and, at that time, he was an inspiration to me on the way that
he stylized these natural forms in his artwork... I always
admired and respected his work and really felt that we were
always following the same path - he as an artist and me as
an architect. We both use the traditional teachings as the
foundations for our designs."
|
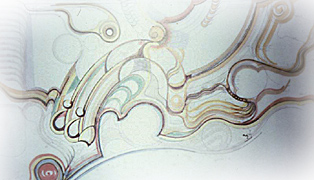
One of Cardinal's early sketches of the
museum.
© Douglas J. Cardinal Architect Ltd.
|
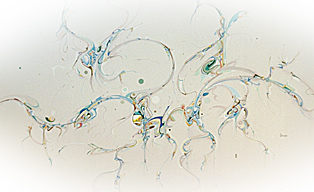
Winter, by Alex Janvier
CMC VI-D-223
© Alex Janvier - S83-213, CD94-345-025
|
These ideas heark back to his own Native ancestry - not
least his belief that the design of a building is a spiritual
act. The ebbing and flowing liquid forms of Cardinal's initial
conceptual drawings of CMC are reminiscent of the paintings of
the Chipewayan artist Alex Janvier: the two men appear to have
the same feeling for line and form. It seems appropriate that a
museum housing collections of Indian artifacts of national
importance should be designed by someone with roots in Canada's
Native culture, although this was not a factor in the selection
decision.
What was influential on that decision was his reputation for
integrating high technology into his work. Cardinal's firm
pioneered the use of computer-aided design (CAD) in Canada and
was considered one of the leading firms in North America in that
field, pushing CAD software to the limits of its performance and
identifying new frontiers for it. The complexity of his
serpentine architectural forms presents difficult geometrical
problems; his church at Red Deer, for example, required 82,000
simultaneous equations to design the tent-like roof structure.
To solve these and to accommodate the dynamic process of design,
involving frequent changes in technical drawings and the
repetitive procedures involved in producing updated sets of
drawings, CAD was a natural answer. It gives accuracy, speed,
and coordination, releasing staff from tedious manual drafting
tasks to devote more time to design refinements. By itself, of
course, it cannot guarantee a better building - that
responsibility remains with the creative skill of the architect.

Cardinal's CAD equipment facilitated the
design of the complex geometrical forms of CMC, enabled
alterations to be made easily, and permitted quick production of
updated site plans.
© Douglas J. Cardinal Architect Ltd.
|


|