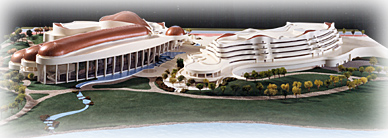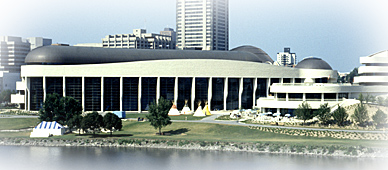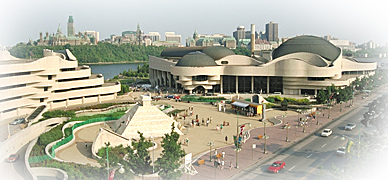FULL TOUR
The
Product - ARCHITECTURAL FORM
From concept to opening,
designing and building the new museum was a long, demanding, and
sometimes frustrating process; yet also rewarding for the many
persons who contributed their creative energies and hard work.
The end-product is a building acknowledged as world-class.
Cardinal departed from the international style of mid-20th
century architecture which expresses the collective ethos of the
commodity-based society. The repetitive elements of that style,
appropriate to the industrial age, are giving way in the
information age to an architecture reflecting human functions
and informing viewers about the nature of the activities and
rituals that the building serves. Cardinal's work frees itself
from the industrial age's architectural paradigm and hearkens
back to an earlier, tribal paradigm, without losing sight of the
great architectural achievements of this century. He relies
mainly on the organic forms of Art Nouveau, but applied on a
scale more monumental, and marries his creative style with that
information age marker, the computer. While his earlier
architecture reflected images of the Prairies, CMC symbolizes a
Pan-Canadian landscape - Canada at the end of the Ice
Age - and evokes Native longhouses, earth lodges, and
igloos.

The final model of the museum shows how
the building was split into two separate wings, to allow for a
view through from Gatineau to Parliament Hill.
© Canadian Museum of Civilization, D2004-23606, CD2004-1378
|
Cardinal's first abstract vision of the museum-to-be was
necessarily modified, yet the fundamental character and sense of
identity remain intact. The most obvious difference is that the
museum has been fanned open mid-way to provide the appearance,
from Laurier Street, of two separate pavilions. The opening
provides an unobstructed view of the Parliament Buildings from
the street and access to the riverside. The whole building was
kept low to avoid obscuring views from buildings across the
street. Cardinal also drew the northern end of the museum back
from the Alexandra Bridge, again to permit a clear view towards
Parliament from the corner of the bridge and Laurier Street. His
original design, like a reverse 'S' shape, broke into two
discrete curves, one convex the other concave, which were
rotated roughly 45° in a counter-clockwise direction.

The curatorial wing of the museum was
designed to be the best possible home for the nation's
treasures. In addition to the environmentally controlled rooms
holding the artifacts, the wing houses facilities for
collections management, research, and conservation, as well as
staff offices and workshops.
© Canadian Museum of Civilization, D2004-18593, CD2004-1377
|
The northern, or curatorial, wing contains the collections
holding areas, laboratories, workshops, and staff offices. The
southern wing houses the public facilities: galleries, theatres,
and Children's Museum. The public wing dips towards the river
more than the curatorial wing, which runs more nearly parallel
to Laurier Street. Both blocks are curvaceous on the river side,
to blend with the natural landscape, but present a straighter
facade to the street, where entrance lobby, gift shop, and
theatre foyer present bustle, colour, and activities appropriate
to the urban context, and inviting to passers-by. The facade is
punctuated in the centre by a great hemispherical entrance
plaza, giving pedestrian access to the main entrance and
vehicular access to the parking area. The two wings wrap warmly
around this welcoming plaza. Under the semicircular plaza lies
the parking area.

The public display wing contains exhibition
galleries, theatres and other public spaces.
© Canadian Museum of Civilization, D2004-18594, CD2004-1377
|
The whole building has been compared to two petals of a flower
with a stamen. The "stamen" is an offshoot, between the
two wings, projecting into the riverside park. It houses food
services, a lounge, and a library.
Cardinal has made the roof areas varied, intriguing and, in
places, accessible to the public. Three long copper vaults rise
above the exhibition galleries, and domes top the IMAX theatre
and a visitor rest area. By contrast, the curatorial building is
a sweeping arc that presents a terraced effect. Its cantilevered
structure leaves no level exactly above the level below: upper
floors overhang or recede.

The two wings of the building embrace the
semi-circular entrance plaza.
© Canadian Museum of Civilization, CD98-188-043
|


|