FULL TOUR
The
Product - ARCHITECTURAL SYMBOLISM
Despite the physical changes to
the architecture, the structure's symbolism remains essentially
as originally conceived. It is based on a representation of the
land as it was when humans first arrived, over 15,000 years ago,
and on the topographical history of the site. It is a sculptural
monument to the distinctive landscape that faced the first
people to come to Canada, in the epoch when the Ice Age glaciers
were receding.
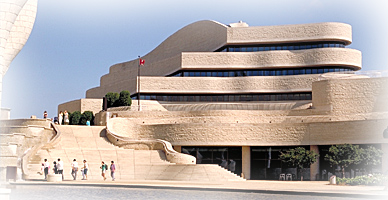
The sweeping curves of the curatorial wing
symbolize the rocky outcrops of the prehistoric landscape.
© Canadian Museum of Civilization, CD94-738-007
|
The curatorial wing, in which are buried the collection holding
vaults, is an image of the outcropping bedrock of the Canadian
Shield, which itself holds the nation's mineral wealth. This
bedrock was eroded and its angular forms smoothed by the
glaciers that overrode it. Then the outwash streams from the
melting glaciers undercut the rock; these streams - one of
which was once on the Parc Laurier site - are echoed in the
watercourse flowing down between the two wings.
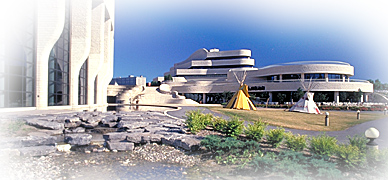
The curatorial wing and some of the
parkland in front of it.
© Canadian Museum of Civilization, CD95-717-028
|
The public wing, fronted by the huge glazed Grand Hall, is
emblematic of the great wall of the melting glacier itself. The
copper roof vaults will eventually turn green, and represent the
eskers and drumlins of gravel and glacial till as vegetation
recolonized the land. Finally, the parkland between, and before,
the two halves of the building depicts the plains over which
mankind migrated millennia ago. All this seems an immensely
appropriate symbolic starting-point for the story of the
Canadian peoples since their coming to the "New World",
told inside the museum.

The public wing, fronted by the huge Grand
Hall, as seen from the riverside park.
© Canadian Museum of Civilization, CD94-608-022
|
The building's cladding was selected to complement its
architectural goals. Although variegated brick was a trademark
of Cardinal, he felt that for a national monument stone was more
appropriate; also it can be made to flow better with the curve
of a building, lasts longer, and requires less maintenance.
Brick was considered as a dressing, to save money, but injection
of extra funds allowed the use of a rough-split Tyndall
limestone from Manitoba. This buff-coloured fossiliferous stone
is durable and easily carved; appropriately, the limestone was
itself overridden by glaciers. The embedded fossils provide an
element of visual surprise in the sculpture. The copper roof
cladding helps the otherwise unconventional building harmonize
with the other great buildings on the south bank of the river.
Roof domes and roof overhangs are lit at night by concealed
fluorescent tubes. The curatorial wing, washed by soft lights
from the surrounding landscape, seems glowing and mystical. The
public wing is lit mainly from the inside; it is like a
transparent display case, inviting glimpses into the inner world
of the museum, or a sparkling gem nestled in the river valley,
beckoning to people on the far bank.
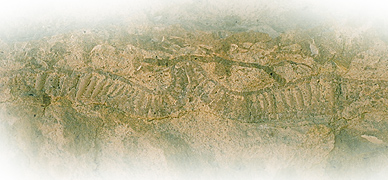
The Manitoba limestone used for the museum
is itself a witness to the Glacial Age whose passing the
building form symbolizes; embedded fossils remind us of an even
earlier stage in the evolution of life.
© Canadian Museum of Civilization, CD2001-58-041
|
The Grand Hall is the pivotal feature of the museum. Its great
window was a source of problems in the design process, allowing
in natural light that threatened the artifacts. Splitting the
building into two wings permitted the Grand Hall to be turned so
that its window faces north-east; as a result, direct sunlight
enters only in the early morning. These, and other windows in
the public wing, are triple-glazed, coated with a film that
helps contain radiant heat, and tinted to screen out much of the
solar ultraviolet. The Hall's exhibits are against the wall
farthest from the window, and some particularly sensitive
artifacts are shielded by specially-shaped columns that
punctuate the giant window.
The Grand Hall is shaped rather like a
canoe, appropriate to its Native theme.
© Canadian Museum of Civilization, D2004-18595, CD2004-1377
|
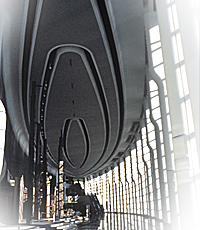
|
The glazed front of the Grand Hall not only allows external
viewers to look in but offers dramatic views of the river and
Parliament Hill. It thus exploits the symbolic connections of
the museum with its heritage surroundings. The museum is quite
unlike traditional western architecture in which buildings are
aligned in rectangular grids determined by straight-line axes.
Cardinal has used two parallel straight lines and one circular
axis to align CMC. One straight axis is also a line of sight
down the centre of the Grand Hall, through the six-storey bay
window at the river-end of the hall, and across to Parliament's
Peace Tower. Along one side of this symbolic axis, and parallel
to it, is aligned a diorama of the monumental sculpture of
Canada's Pacific Coast Native Peoples, to emphasize their
contribution to the heritage of the nation and the world.
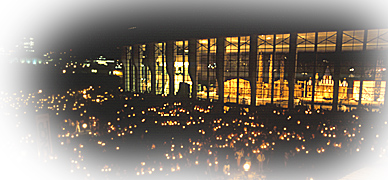
The Grand Hall, with its huge window-wall,
acts as a giant display case for lifesize exhibits, known as
environmental reconstructions.
© Canadian Museum of Civilization, D2004-18571, CD2004-1376
|
It is rarely appreciated that museums are highly-charged,
symbolic space/time capsules in which social value hierarchies
are made manifest. Architects and artists dealing with space
since the Lascaux caves or Stonehenge have understood that all
space is hierarchical and symbolically loaded. This is
particularly true of ritual space, which works on axial
alignments. It is especially potent where a secondary axis
crosses the primary one - and here the crossroads model is
relevant. Ritual spaces, from the dragon lines of ancient
Chinese geomancy, to the desert tracks of ancient America, the
lay lines, megalithic alignments, and cathedrals of Europe, have
embodied this rule. The axial principle has also been applied to
CMC.
A corollary of the central axis concept in architecture, which
deals primarily with interior space, is the concept of matching
alignments in exterior space. Often the central exterior axis
will cross the interior axis, as in cathedrals where the
transept crosses the axis of the nave. Or it can parallel the
interior axis. CMC's major exterior axis parallels that of the
Grand Hall, and aligns the centre of the entrance plaza with
Parliament's Peace Tower - a happy opportunity for
photographers. Crossing the interior and exterior axes is the
circular axis: Confederation Boulevard, the ceremonial route;
the intersection of the exterior axis and this ring provides a
compass point which defines the entrance plaza.
Cardinal's use of circular ritual space in his architectural
style means that there is no preferred point of view for the
building itself; instead there are many viewing points,
determined by tangents on arcs of circles. One perspective after
another reveals itself as the viewer moves around and through
the building, offering plenty of scope to photographers.


|