The Douglas Cardinal Salon is located near the Grand Hall. It is ideal for meetings and workshops. Adjacent to the Douglas Cardinal Salon is the VIP Lounge, which is often used for catering services, as a breakout room, or for small meetings.
Capacity
- Theatre: 90 guests
- Classroom: 42 guests
- U-Shape: 30 guests
- Round Tables: 80 guests
- Boardroom: 30 guests
Rental Fee
$900 plus tax
Inclusions
- Banquet tables and chairs, and their set-up.
- Registration tables with tablecloths and chairs.
- Services of a Production Coordinator.
- Front-projection screen (clients must bring their own projector and laptop).
- Standard cleaning before and after the event.
- Basic Wi-Fi internet service (100 Mbps).
- Liability insurance for special events.
Extras
- The catering services from My Catering Group, the exclusive caterer for this space.
- Tablecloths for the tables provided by the catering service.
- Rental of technical equipment and services of technical staff by the Museum’s supplier (sound, light and audiovisual).
- Translation and simultaneous interpretation services through an external provider.
- Additional staff depending on the type of event (security, logistics, maintenance, etc.).
- Dedicated internet line.
- Museum entrance fees and guided tours.
- Parking ($13 per vehicle per day. Prepaid vouchers can be reserved for guests).
- Easels (maximum of four included with rental; an additional $35 per easel per day applies).
- Copyrights for music played during the event.
Floor Plans
Douglas Cardinal Salon and VIP Lounge (PDF file, 113 Kb)
Douglas Cardinal Salon and VIP Lounge – Dimensions (PDF file, 123 Kb)
Photos
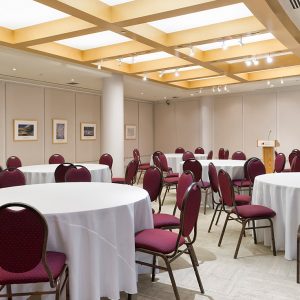 Douglas Cardinal SalonPhoto: Marie-Andrée Blais
Douglas Cardinal SalonPhoto: Marie-Andrée Blais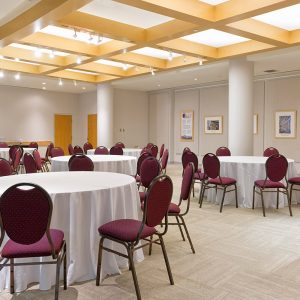 Douglas Cardinal SalonPhoto: Marie-Andrée Blais
Douglas Cardinal SalonPhoto: Marie-Andrée Blais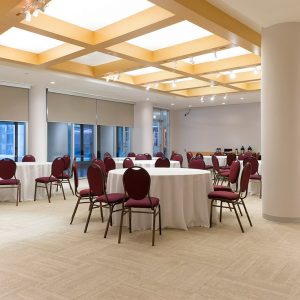 Douglas Cardinal SalonPhoto: Marie-Andrée Blais
Douglas Cardinal SalonPhoto: Marie-Andrée Blais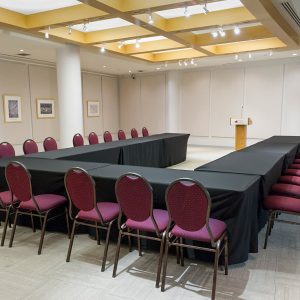 Douglas Cardinal SalonPhoto: Marie-Andrée Blais
Douglas Cardinal SalonPhoto: Marie-Andrée Blais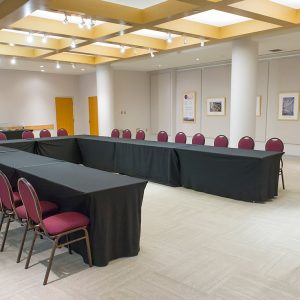 Douglas Cardinal SalonPhoto: Marie-Andrée Blais
Douglas Cardinal SalonPhoto: Marie-Andrée Blais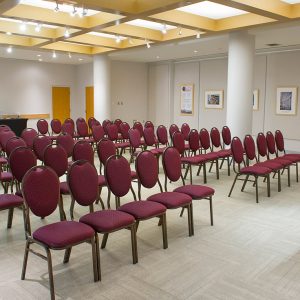 Douglas Cardinal SalonPhoto: Marie-Andrée Blais
Douglas Cardinal SalonPhoto: Marie-Andrée Blais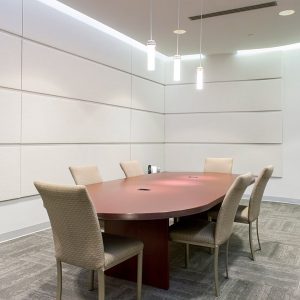 VIP LoungePhoto: Marie-Andrée Blais
VIP LoungePhoto: Marie-Andrée Blais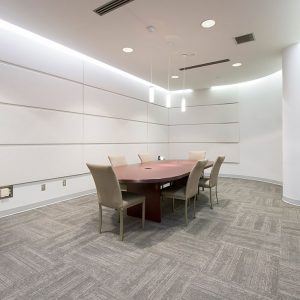 VIP LoungePhoto: Marie-Andrée Blais
VIP LoungePhoto: Marie-Andrée Blais