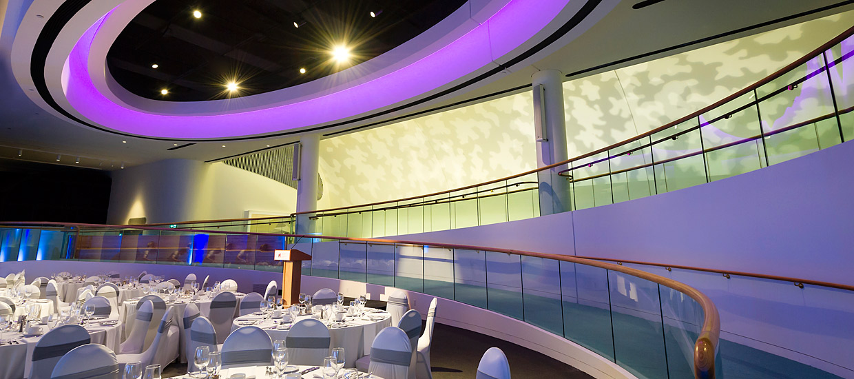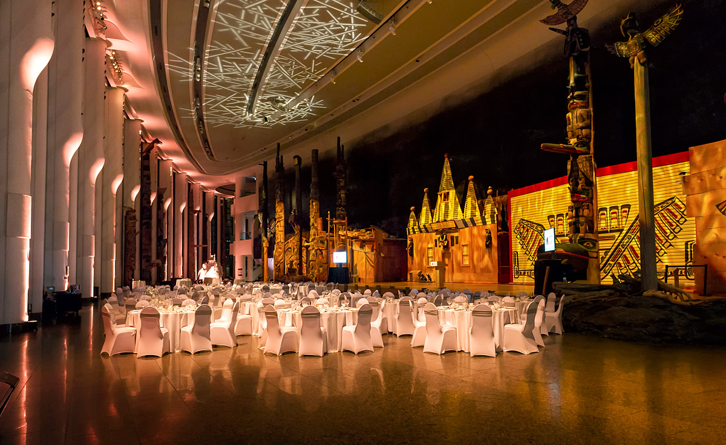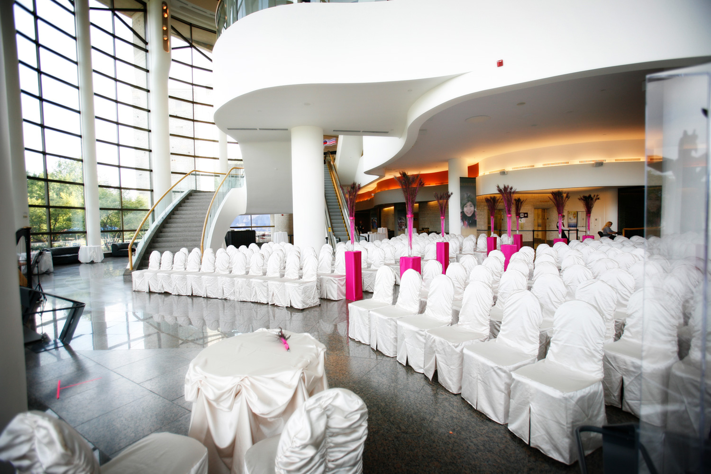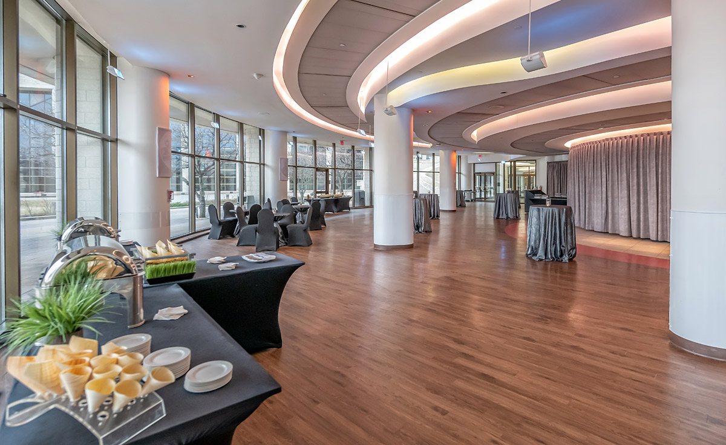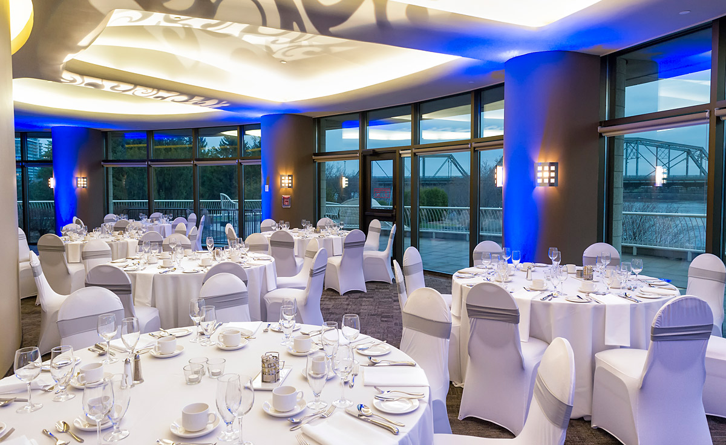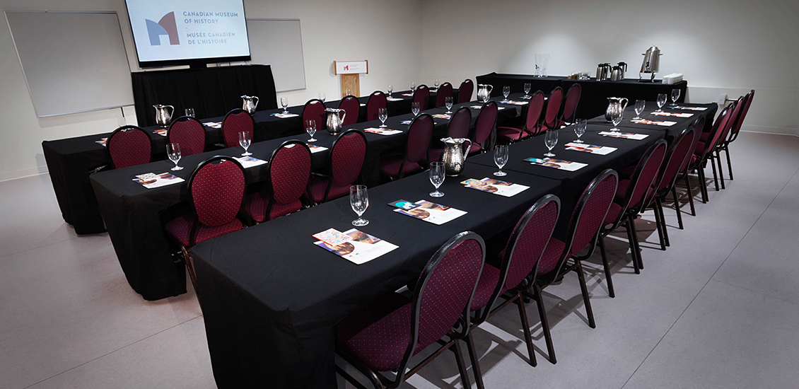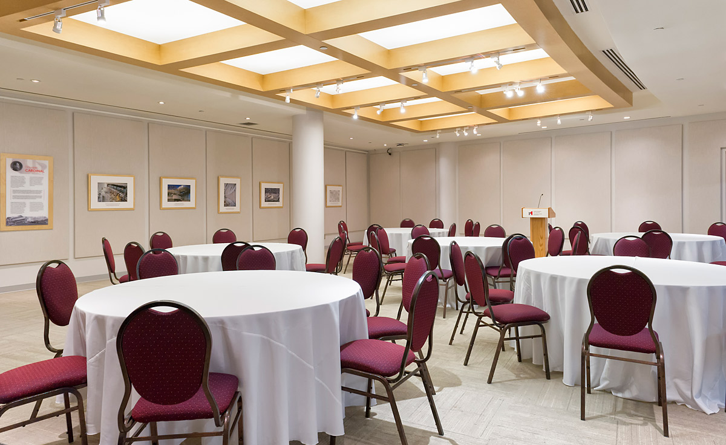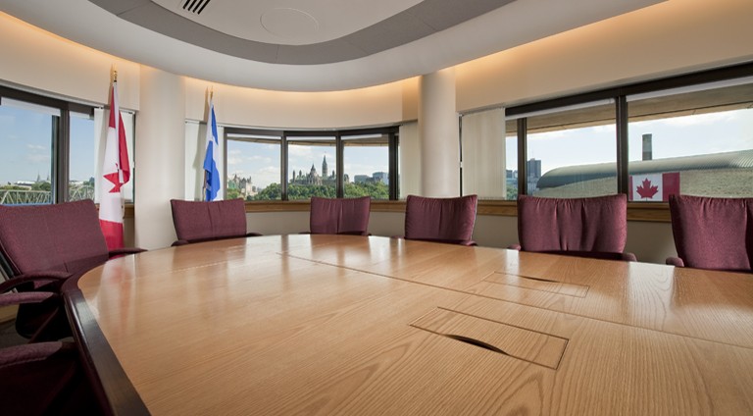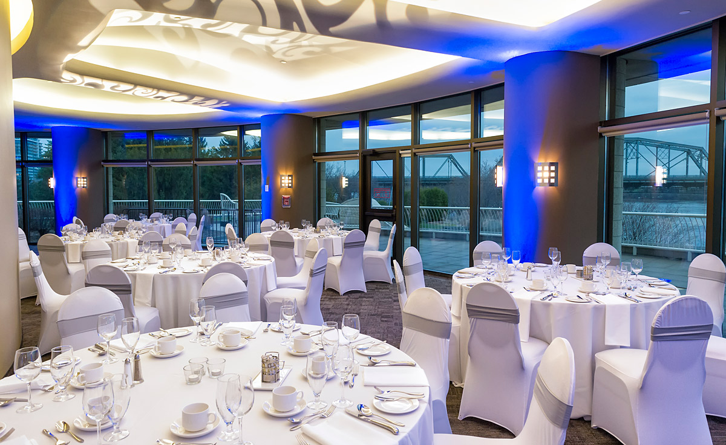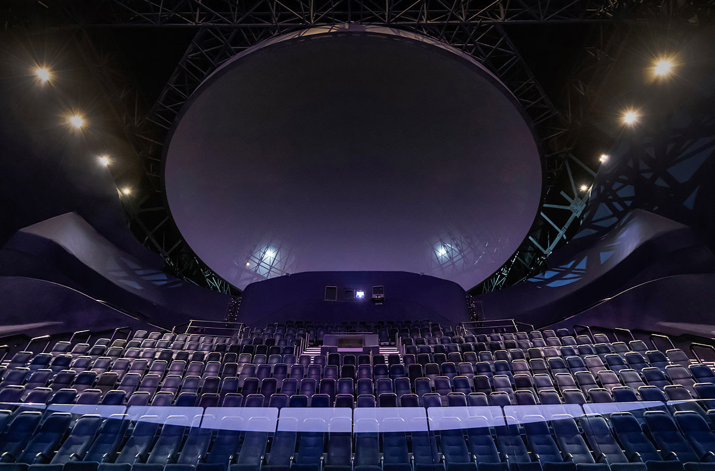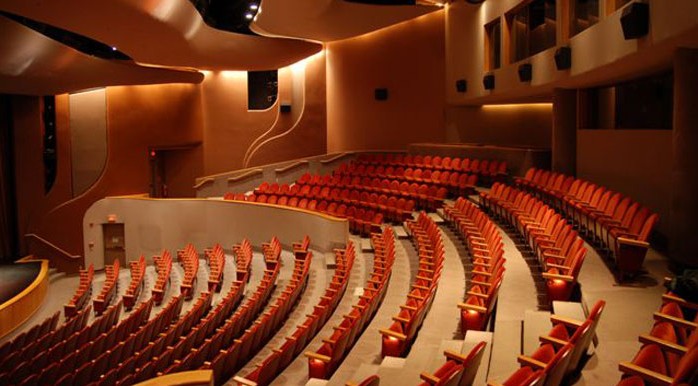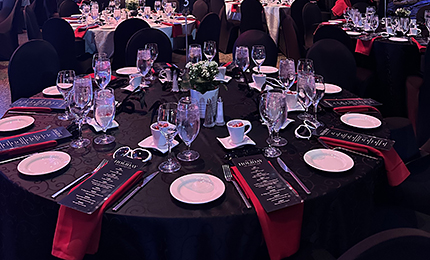The Canadian Museum of History is a renowned cultural institution that hosts a wide range of events each year. With its unique architectural features, outstanding collections and world-class rental facilities, the Museum is certain to leave a positive and lasting impression of your special event.
Whether you are planning an intimate banquet, cocktail reception, conference, meeting, or even a dream wedding, your guests are sure to enjoy an unforgettable experience. Options include our internationally renowned Grand Hall — with its large indoor collection of totem poles and house fronts — and the elegant circular Hub in our new signature gallery, the Canadian History Hall.
Weddings
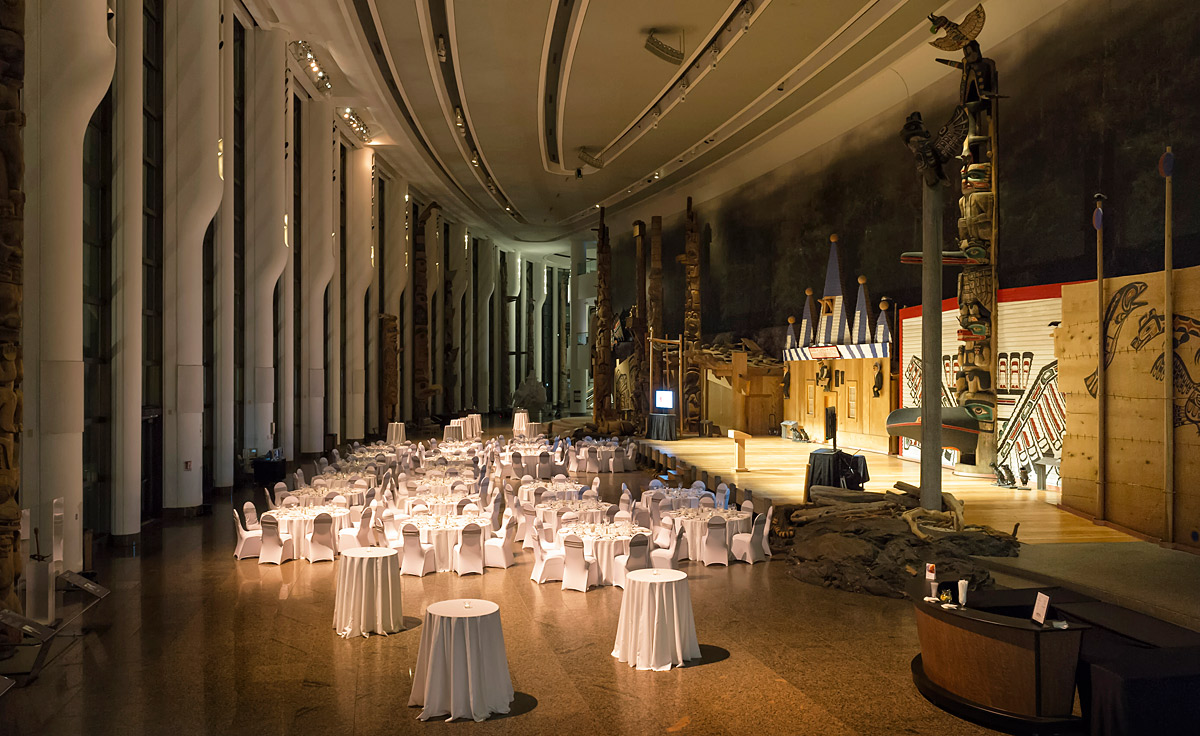
Package: Grand Hall Celebration
Capacity: 600 – 1,000
Package Fee: $7,000
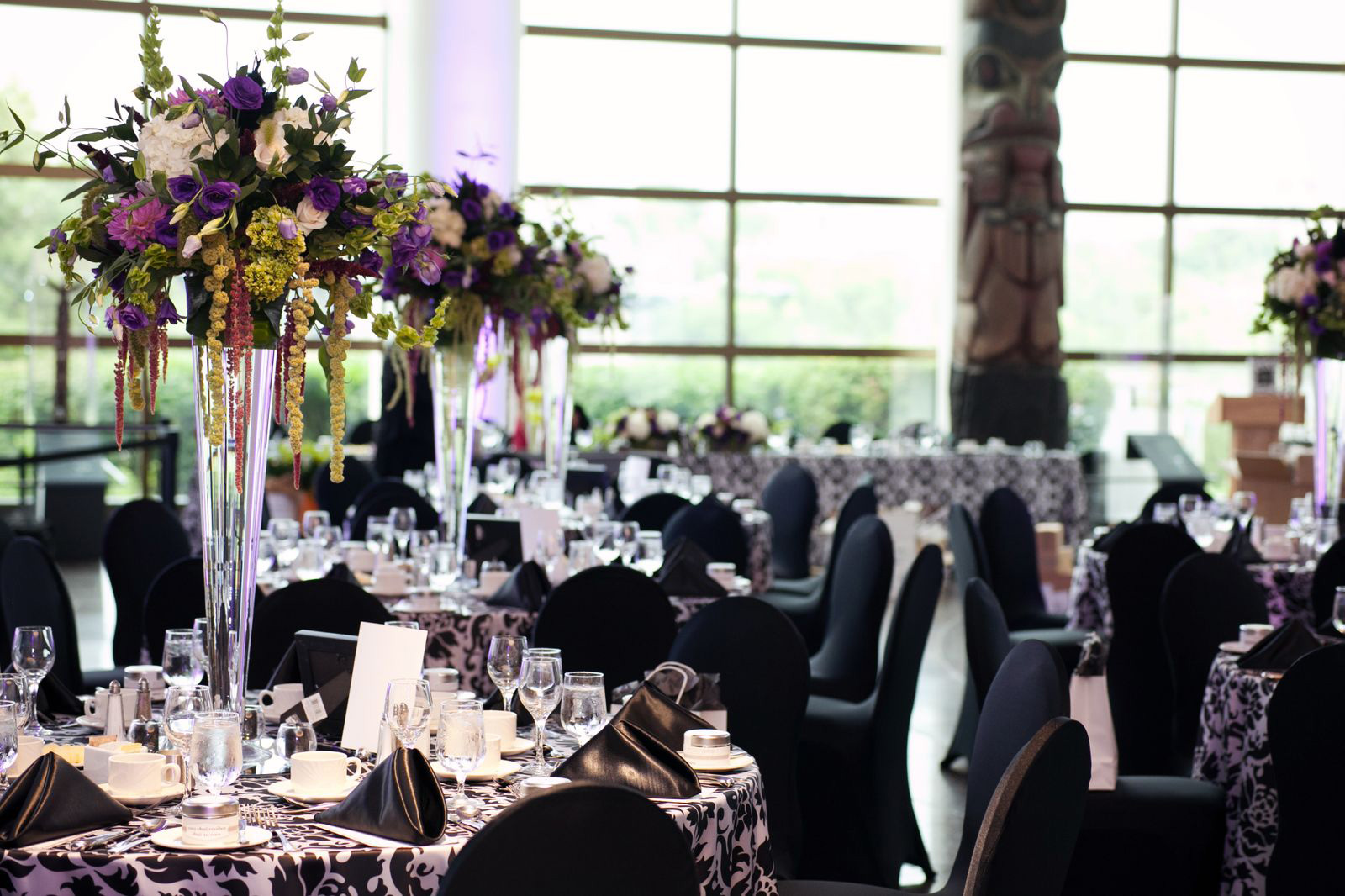
Package: Haida Gwaii Salon Celebration
Capacity: 100 – 400
Package Fee: $4,800
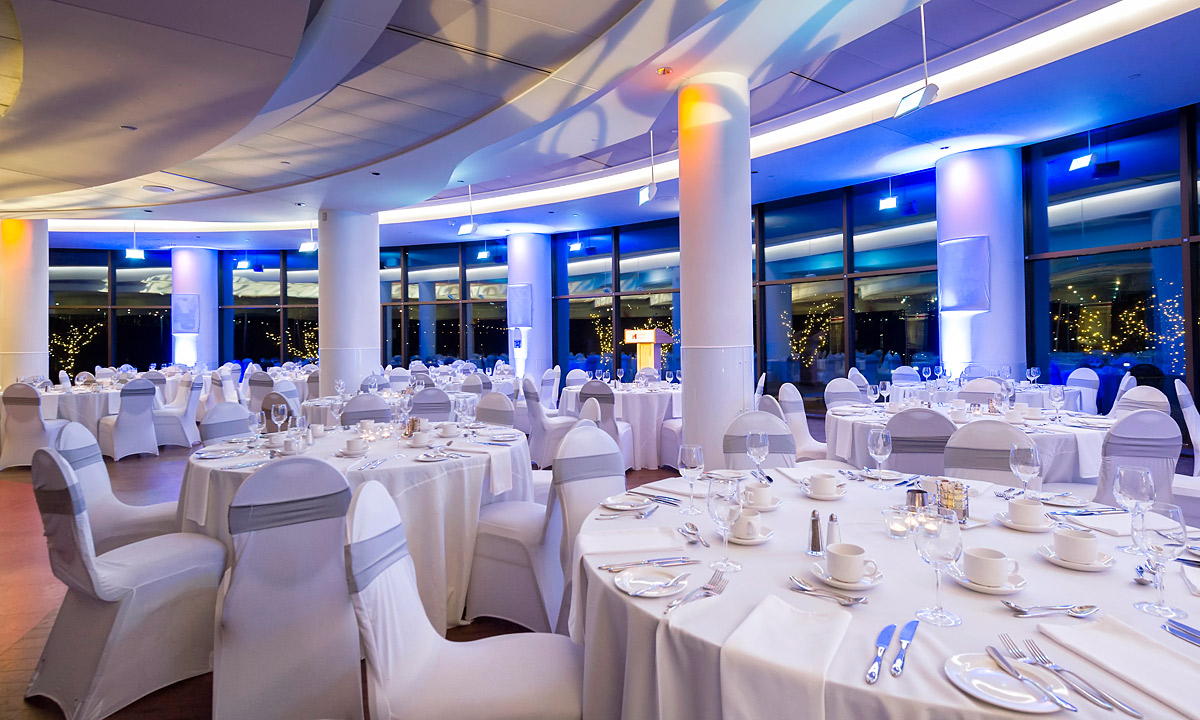
Package: Panorama Café Celebration
Capacity: 24 – 140
Package Fee: $5,000
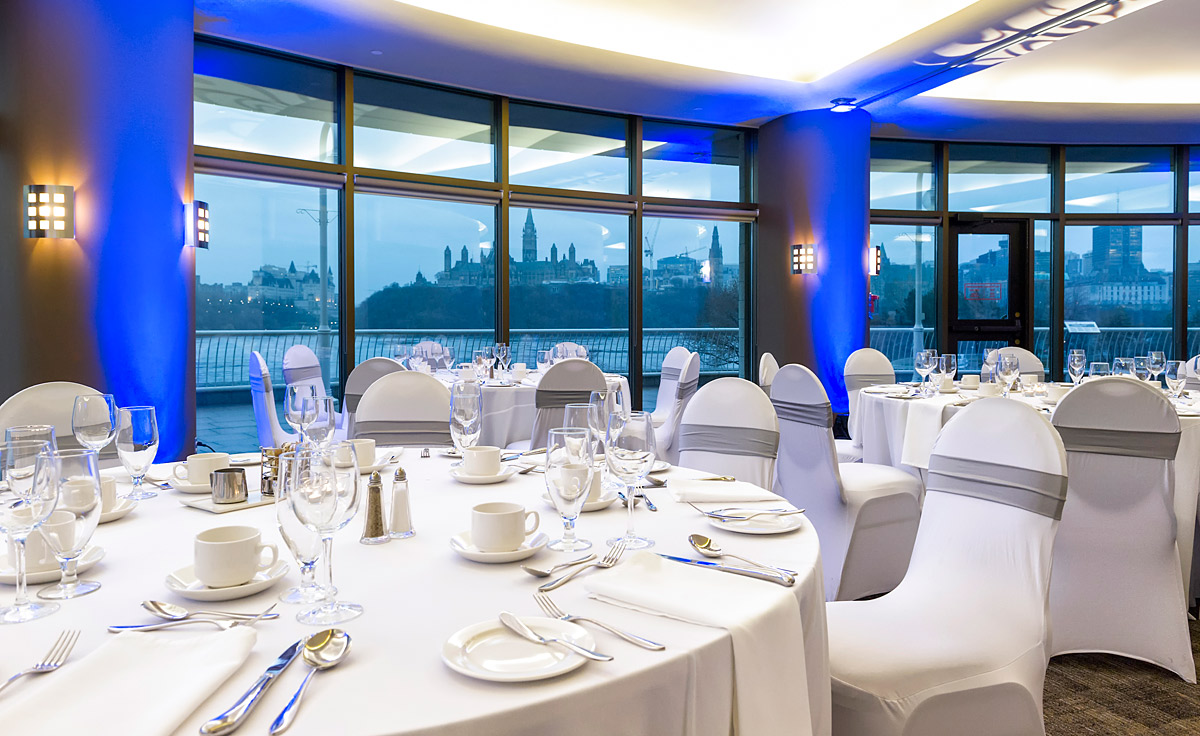
Package: River View Salon Celebration
Capacity: 100 – 140
Package Fee: $3,200
Meet the facility rentals team
Our team is happy to assist you with a facility rental for your next event. For information about our spaces, please contact one of our Sales Executives. Our office hours are from Monday to Friday between 9 am and 5 pm.

Anne-Marie Fournier
Sales Executive Corporate Organizations, Weddings, Not-for-profit organizations, Associations and Meetings

Martin Lessard
Sales Executive Corporate Organizations, Embassies, Universities, Schools, Graduations, Competitions, Performances and Shows



