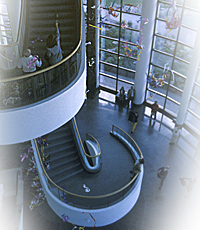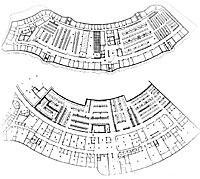FULL TOUR
The
Product - MEETING THE CHALLENGES
Visitors find the museum's form
intriguing, yet gentle and soothing. The humanistic principles
embodied in Cardinal's style are a very important feature of the
museum's structure. The building is sensitive to human needs.
Such as the way natural light has been introduced in rest areas,
lobbies, and other places where artifacts are not threatened; it
provides psychological relief from the controlled-light areas of
exhibitions and capitalizes on the superb local views. Or the
spaciousness of the exhibition galleries: high ceilings, and
general increase in space (four times that available in the
Victoria Memorial Museum Building); if all the floors were laid
out on one level they would almost cover the whole of Parc
Laurier - making CMC one of the largest sculptures in the
world.
At the river end of the Grand Hall, a
suspended staircase leads to the galleries on the upper levels.
From the upper levels, visitors can look down into the Grand
Hall to re-orient themselves after emerging from the exhibition
halls.
© Canadian Museum of Civilization, D2004-18599, CD2004-1377
|

|
The same sensitivity is seen in the attention to public
circulation. Several large assembly areas allow hundreds of
visitors to group at one time. The main entrance and a tour
group entrance are accessible from Laurier Street or the
driveway that rims the entrance plaza, while another entrance
provides access from the riverside park. The underground parking
area also has direct access into the museum. Escalators and
elevators linking the three levels of the public wing are close
to either end of the wing, which makes it easier for visitors to
identify the principal circulation route. There was particular
concern for handicapped visitors; elevators, ramps, provision of
lower viewing angles, and care in placement of equipment
controls, are among the efforts to look after their special
needs. In only a few places is universal access still difficult.
Not only the visiting public, but artifacts too have circulation
requirements. It was desirable to differentiate human and
artifact circulation routes, as far as possible. The separation
of curatorial and public wings helps here. They are linked only
on the lowest level of the museum, by a wide corridor, the Main
Artifact Route. This runs the length of the curatorial wing,
and other corridors chiefly for artifact movement are on the
higher levels of that wing; smaller corridors for staff are on
the far side of that wing. Although there are no such dedicated
routes for artifact movement in the public wing, a freight
elevator there is reserved for artifacts, and connects with the
end of the Main Artifact Route.
If Cardinal's design has satisfied the human needs of the
building, it is no less successful in satisfying the needs of
the artifacts. The separation of public and curatorial wings has
facilitated the differentiation of levels of security for
collections not on display. Positioning the collections holding
areas in the centre of the curatorial wing may be likened to
placing a strong-box inside a vault, or more appropriately the
West Coast Native treasure chest which contains other worlds
nested in boxes. Wrapping offices and work-areas around the
collections holding rooms not only increases their security, but
helps guarantee stable environmental conditions. The storage and
working areas are about 50% larger than in the total
previous accommodations, and provide facilities of a quality
commensurate with the importance of the collections and the
curatorial work.
Seen here are plans of two of the six
levels of the curatorial block - levels one (bottom) and
five (top) - with the layout of collections storage
furniture shown.
© Canadian Museum of Civilization, D2004-23610, CD2004-1378
|

|
In the public wing the choice of materials for construction and
limited areas of glazing (outside the Grand Hall) provide the
galleries with a high thermal inertia and relatively stable
environment. The demands of communications systems, security
systems, lighting requirements, environmental controls, and
building maintenance equipment necessitated a heavy-duty
electrical system. Power failure is guarded against by having
the power supply come from not one, but two substations in
Gatineau; if both fail, the museum has back-up generators to
support security and environmental systems.


|