FULL TOUR
The Design
Process - CHALLENGES
Given all the diverse sources of
information, the challenge of the design process can well be
imagined. The museum would be a complex, interrelated set of
diverse functions; the architectural programme characterized it
as "simultaneously a shopping plaza for ideas, a layman's
college, a hospital for artifacts, a heritage temple, and an
entertainment centre". Some spaces would require maximum
creative architectural expression; others, maximum restraint.
Some would be detailed, sophisticated environments carefully
fitted to precise functions, others would have to be highly
flexible.
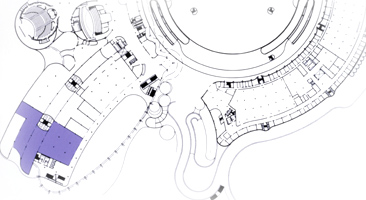
A plan showing the second level of the
museum - both the public and the curatorial wings.
© Canadian Museum of Civilization,
D2004-18578, CD2004-1376
|
The architect saw the design process as beginning from the
inside and expanding outward. First, the inner functions of the
museum were studied and understood, a shape assigned to each
function, and a building shell wrapped around them. The
translation of a textual programme into a three-dimensional
building, with vertical as well as horizontal relationships
between areas, prompted changes from the original
specifications, in an effort to reconcile competing needs for
adjacencies.
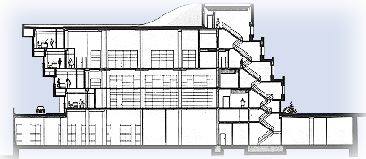
The curatorial wing.
© Douglas J. Cardinal Architect Ltd.
|
Above all, building design had to meet the needs of the
collections, the core resource of CMC. This meant environmental
conditions suitable to the long-term preservation of artifacts,
whether in storage or exhibition galleries. The building
structure had to be capable of maintaining those conditions in a
climate which has extreme temperature fluctuations. The
collections need protection from theft, fire, or other dangers,
and functional adjacencies conducive to effective management.
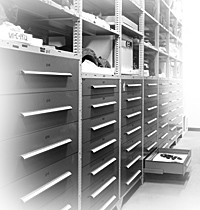 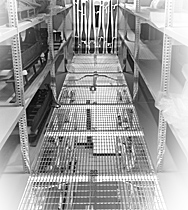
CMC's custom-designed collections storage
furniture stands two storeys high, with grating installed to
provide a mezzanine floor. Although basically an open-faced
shelving, the furniture is highly adaptable - drawers can
be fitted in, for example.
© Canadian Museum of Civilization,
D2004-23607 (left),
D2004-23608 (right), CD2004-1378
|
Artifacts require specialized, stable environments to prevent
their physical deterioration. Some are highly sensitive to
light, which can cause cumulative and irreversible damage. The
traditional response of museums to this problem is to reduce the
duration of exposure and level of light in collections holding
areas, and to create 'black-box' galleries in which filtered
light is used in restricted amounts. Natural light is less
easily controlled. This presented a problem for Cardinal, who
had relied on the use of natural light in his previous buildings
to make them vital and stimulating places. Furthermore it was
desirable that the new museum have some natural light to combat
'museum fatigue' to which visitors become prone in black-box
galleries, owing to a lack of visual orientation and
stimulation. Advantage also had to be taken of the scenic views
offered by the site.
CMC's simple circulation route, and
periodic views to the outside, help keep visitors from becoming
disoriented.
© Canadian Museum of Civilization, D2004-18592, CD2004-1377
|
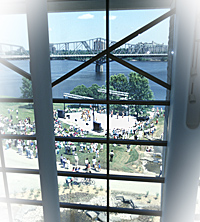
|
The issue of natural light exemplifies a key problem facing the
design of museums: are they to be "artifact-friendly" or
"people-friendly"? Sometimes the provision of maximum
protection for the artifacts and as much public exposure as
possible of the artifacts seem mutually incompatible.
In designing the museum for public use, Cardinal was instructed
to ensure facilities and amenities catered to the safety,
comfort, and pleasure of visitors. There was to be direct and
easy access to public areas for all, and the building should
encourage visitors to enter off Laurier Street. Exhibition
galleries had to accommodate large numbers of visitors,
circulating at their own speeds, without congestion or
overcrowding at any point. The circulation route was to permit
visitors to avoid travelling through exhibitions of no interest
to them or retracing their steps to re-enter central areas. Also
important was that the building's architecture be a symbol of
national pride and identity, and convey the image of an active
and dynamic institution, so that it attract tourists from the
Ottawa side of the river and draw tourists to the capital
expressly to see the museum.
Once the requirements of CMC's staff had been satisfied, the
next step of the design process was to apply external factors to
the shell, further shaping it to the needs of the site and
larger context of the Ottawa River basin. The building was to
give Laurier Street greater dignity as part of the ceremonial
route; on the other hand its street facade had to make the
museum look inviting to passers-by, by providing bustle and
colour. Both this and the park side of the museum were to
provide a degree of transparency, to give visitors an idea of
what awaited them within. The site itself had to be an
attractive, hospitable, and dynamic place, with the building
providing a framework bounding and protecting special areas of
public activities. Above-ground parking was to be avoided, as an
unattractive feature; this, together with the satisfactory
integration of group arrivals and departures with the internal
functions of the museum, proved one of the most persistent
challenges during design.
CMC is linked with Canada's political
centre - the Parliament Buildings - by view-lines
which have a ritual symbolism.
© Canadian Museum of Civilization, D2004-23611, CD2004-1378
|
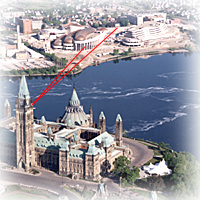
|
It was important to ensure the building not act as a barrier. It
was not to obstruct access to Parc Laurier, making it clear that
site events were public activities to be freely attended by
anyone who so wished. It was not to form an apparent wall
between Gatineau and the river, and the building height should
not extend too high above street level. Nor was it to intrude on
a public corridor fronting the river and the recreational trail
there. Most importantly, both interior and exterior elements of
the building were to protect or enhance certain views of the
river and of Parliament Hill. The view-cones that the National
Capital Commission delineated, and their intersection,
influenced the shaping of the museum's form. Furthermore, the
architectural character of the building was to make it easily
identifiable as a major tourist attraction. Since the site was
low, special attention was to be given to making roofs -
highly visible from Parliament Hill, Nepean Point, the Alexandra
Bridge, and high-rises in downtown Gatineau - distinctive
and interesting.


|