-
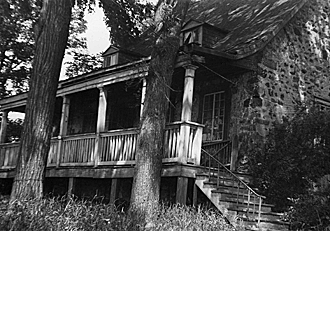 The house was in a state of complete disrepair when Harold and Nettie Sharpe bought it in June 1950.Nettie Covey Sharpe’s personal album
The house was in a state of complete disrepair when Harold and Nettie Sharpe bought it in June 1950.Nettie Covey Sharpe’s personal album
CMCC Archives
2002-F0008.21
Next > -
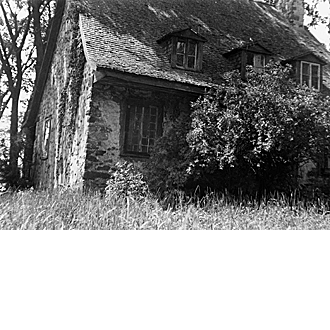 Another view of the house in June 1950.Nettie Covey Sharpe’s personal album
Another view of the house in June 1950.Nettie Covey Sharpe’s personal album
CMCC Archives
2002-F0008.22Next > -
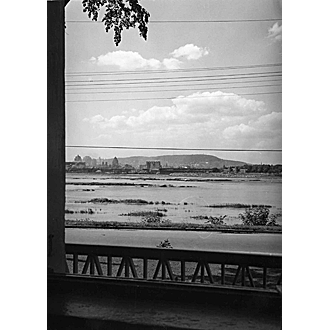 The banks of the St. Lawrence River lapped the shoulder of Riverside Drive when Harold and Nettie Sharpe bought the house in 1950. The silt dredged up when the St. Lawrence Seaway was built in 1957 was deposited on the banks of the river, and an extensive park was laid out in front of the house.Nettie Covey Sharpe’s personal album
The banks of the St. Lawrence River lapped the shoulder of Riverside Drive when Harold and Nettie Sharpe bought the house in 1950. The silt dredged up when the St. Lawrence Seaway was built in 1957 was deposited on the banks of the river, and an extensive park was laid out in front of the house.Nettie Covey Sharpe’s personal album
CMCC Archives
2002-F0008.18Next > -
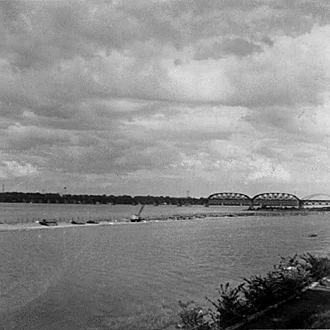 The St. Lawrence Seaway under construction during the summer of 1956, seen from Riverside Drive, not far from Nettie Covey Sharpe’s house. The Victoria Bridge can be seen in the background.Photo taken by David Covey, Nettie’s nephew, with his first camera, a Kodak Brownie
The St. Lawrence Seaway under construction during the summer of 1956, seen from Riverside Drive, not far from Nettie Covey Sharpe’s house. The Victoria Bridge can be seen in the background.Photo taken by David Covey, Nettie’s nephew, with his first camera, a Kodak Brownie
CMCC Archives
2009-H0015.1.5.7.4Next > -
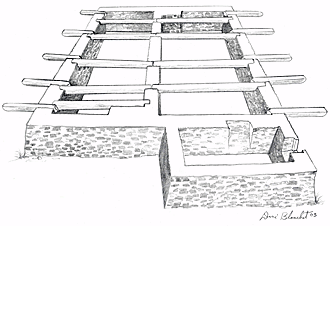 An examination of the beams supporting the house’s floor revealed that they did not extend beneath the front and back porches, as was often the case — instead, the porches were supported by separate beams. The square at the house’s northern corner (bottom right) served as the foundation for the dairy.
An examination of the beams supporting the house’s floor revealed that they did not extend beneath the front and back porches, as was often the case — instead, the porches were supported by separate beams. The square at the house’s northern corner (bottom right) served as the foundation for the dairy.
Freehand drawing by Deni Blanchet, 2002CMCC Archives
2008-H0013.4Next > -
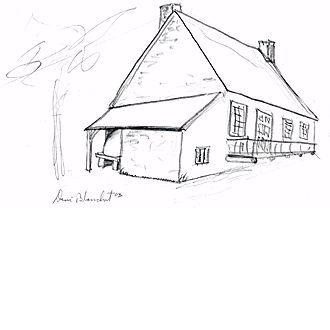 The house as it probably looked in the eighteenth century, with a dairy in the northern corner, and a bread oven in the eastern corner.
The house as it probably looked in the eighteenth century, with a dairy in the northern corner, and a bread oven in the eastern corner.
Freehand drawing by Deni BlanchetCMCC Archives
2008-H0013.3Next > -
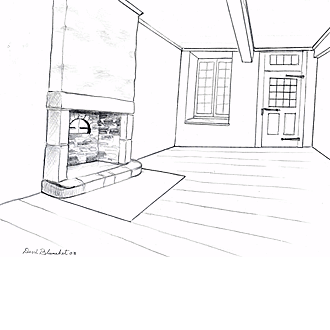 The dining room fireplace, which originally included a bread oven, as discovered in an examination of the structure in 2002.
The dining room fireplace, which originally included a bread oven, as discovered in an examination of the structure in 2002.
Freehand drawing by Deni Blanchet, 2002CMCC Archives
2008-H0013.1Next > -
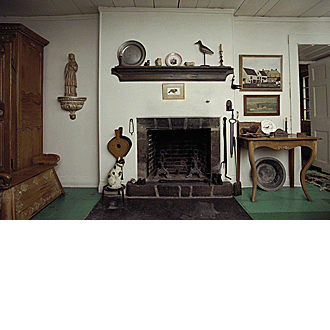 The dining room fireplace, renovated and decorated with works of folk art.
The dining room fireplace, renovated and decorated with works of folk art.
Take a virtual tour of the Nettie Covey Sharpe home as it was in 2002 at https://www.historymuseum.ca/cmc/
exhibitions/arts/
sharpe/sharpe_e.html.Steven Darby, 2002
CMCC K2002-343Next > -
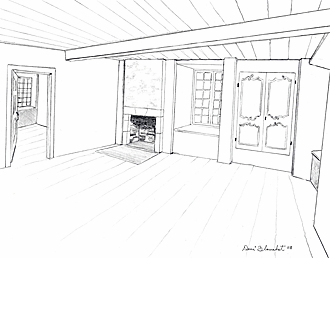 The large sitting room was once divided into two bedrooms, as discovered in an examination of the structure in 2002.
The large sitting room was once divided into two bedrooms, as discovered in an examination of the structure in 2002.
Freehand drawing by Deni Blanchet, 2002CMCC Archives
2008-H0013.5
Next > -
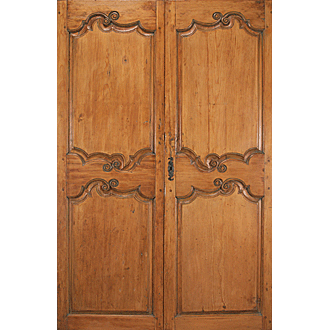 The built-in Louis XV doors, which convinced Nettie to buy the house.Harry Foster, 2002
The built-in Louis XV doors, which convinced Nettie to buy the house.Harry Foster, 2002
CMCC IMG2008-0546-0028-DmNext > -
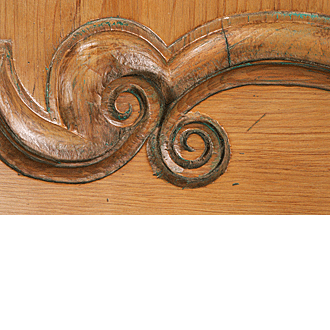 DetailHarry Foster, 2002
DetailHarry Foster, 2002
CMCC IMG2008-0546-0044-DmNext > -
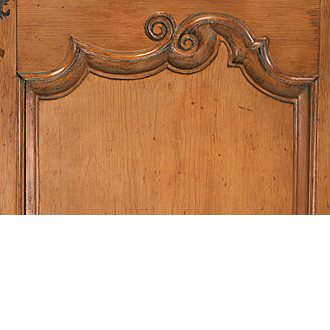 DetailHarry Foster, 2002 CMCC IMG2008-0546-0024-DmNext >
DetailHarry Foster, 2002 CMCC IMG2008-0546-0024-DmNext > -
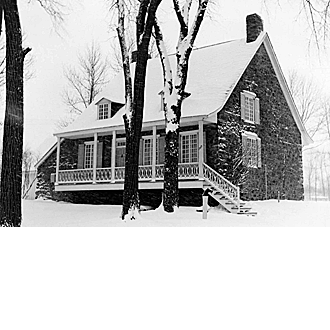 The renovated house, December 1951.Nettie Covey Sharpe’s personal album
The renovated house, December 1951.Nettie Covey Sharpe’s personal album
CMCC Archives
2002-F0008.19Next > -
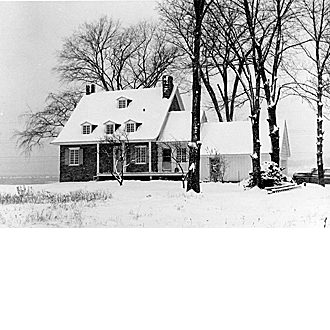 The back of the house, December 1951. The river can be seen in the background.Nettie Covey Sharpe’s personal album
The back of the house, December 1951. The river can be seen in the background.Nettie Covey Sharpe’s personal album
CMCC Archives
2002-F0008.20Next > -
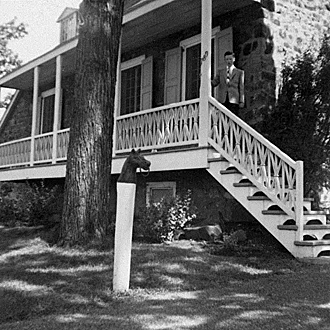 A young David Covey on the front steps of the renovated house in 1956.Photo courtesy of David Covey
A young David Covey on the front steps of the renovated house in 1956.Photo courtesy of David Covey
CMCC Archives
2009-H0015.1.5.7.15Next > -
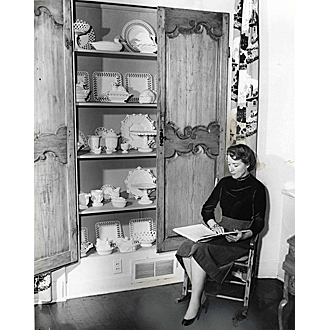 Nettie poses in front of her beautiful cabinet, filled with antique ceramics.Canadian Homes & Gardens, June 1956.
Nettie poses in front of her beautiful cabinet, filled with antique ceramics.Canadian Homes & Gardens, June 1956.
CMCC Archives
2002-F0008.25Next > -
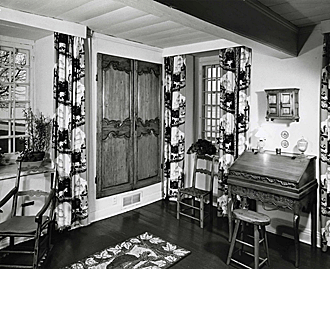 The large sitting room in Nettie’s home, and her built-in Louis XV-style cabinet, dating from around 1775.Canadian Homes & Gardens, June 1956
The large sitting room in Nettie’s home, and her built-in Louis XV-style cabinet, dating from around 1775.Canadian Homes & Gardens, June 1956
CMCC Archives
2002-F0008.24Next > -
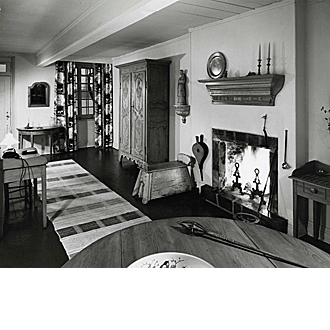 The large sitting room in Nettie’s home.Canadian Homes & Gardens, June 1956.
The large sitting room in Nettie’s home.Canadian Homes & Gardens, June 1956.
CMCC Archives
2002-F0008.26Next > -
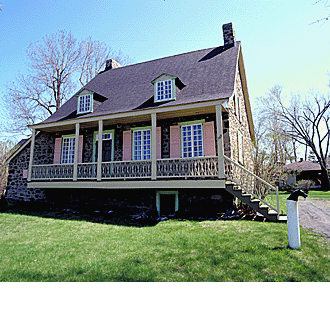 Nettie Covey Sharpe’s house in 2002.
Nettie Covey Sharpe’s house in 2002.
Take a virtual tour of the Nettie Covey Sharpe home as it was in 2002 at https://www.historymuseum.ca/cmc/
exhibitions/arts/
sharpe/sharpe_e.html.Steven Darby
CMCC T2002-87Next >
Autobiography of Nettie Covey Sharpe
Falling in Love with a House
I had always dreamed of having a stone house.
Do you know what I did when I arrived in Montreal, several years earlier? I said to my husband: “Right, we’re going to St-Lambert to look at the old houses along the river.” It wasn’t like it is today; it was all really old houses. I had a small notebook with me, and I took down the numbers of the ones I liked best.
Then there was this one, the one that I live in now. We knocked, but no one opened the door.
Luckily, my husband had a work colleague from the Standard Photo
Engraving Co. who lived in St-Lambert. One day the man phoned my
husband: “The stone house on Riverside is for sale. They put up a
For Sale sign today.” So we met with the agent. I said to him: “You know,
Mr. Copeland, if I’m interested, and if I want it, I’ll pay cash.” I thought it would be between $8,000 and $9,000, in that price range, and I was right. In fact, the house itself was just being given away; it was the large plot of land which was expensive. It was huge, and was right along the river.
When we went inside, we couldn’t see a blessed thing. Luckily, I had brought a flashlight. The windows were dirty — everything was so dirty. An electrical wire had shorted out, which was why the woman who lived there had to leave. She couldn’t stay there any longer. And it was full of water. The lace curtains were so stiff and so black that we couldn’t make out anything.
As soon as I entered and shone my flashlight on the large built-in cupboards, I said to my husband, “We’re buying it!” [Laughing] I saw the built-in doors, nice Louis XV-style doors, and then the entry door nearby, in the same style. On the other hand, the foundation was completely rotten and we couldn’t even get into the basement. My husband knew nothing about this sort of thing, and neither did I. To make matters worse, the cellar had only been excavated to a depth of about five feet.
We had to get an architect. There was so much work to be done on the house. And that was another whole story. It’s awful when someone in your own family just wants to jam a stick in the spokes! You have to fight for what you want, sometimes nearly coming to blows with them. It was like that over this house. They all thought I’d lost my mind.
The renovations of the house lasted more than a year. A year!
We finally moved in on April 30, 1951. But all the work had not yet been completed. The exterior wasn’t done; the garage wasn’t finished, and the doors inside the house hadn’t been hung. But we could still move in and live there. And at least the essentials, such as heating, had been installed. It took us all summer to clean the stone and repoint the joints. And removing the dust: it was dirty everywhere, inside as well as out. But it didn’t matter to me, we had just moved!
Take a virtual tour of the Nettie Covey Sharpe home as it was in 2002 at https://www.historymuseum.ca/cmc/exhibitions/arts/sharpe/sharpe_e.html.
